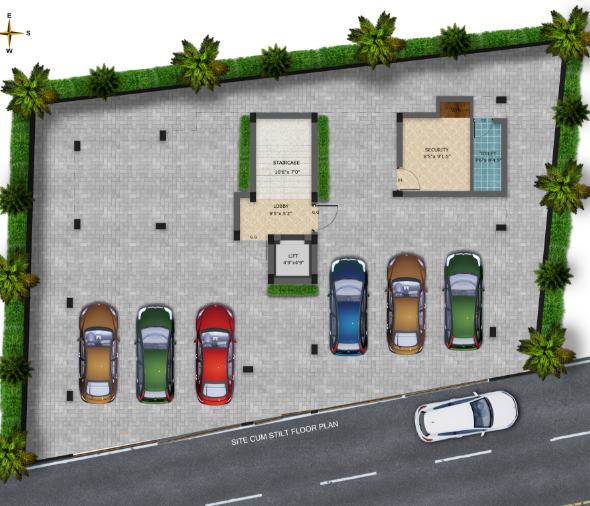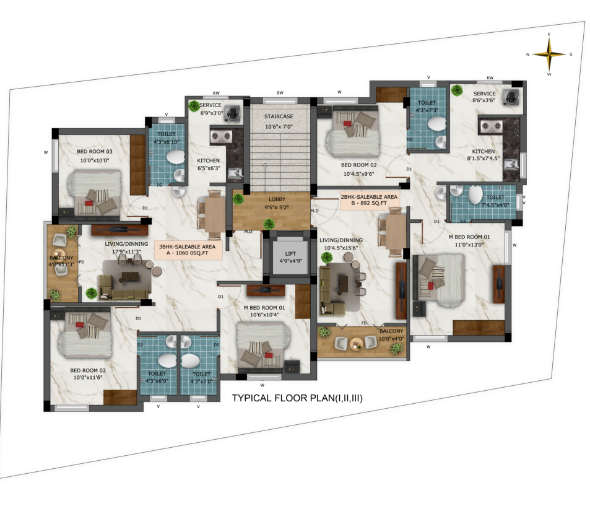
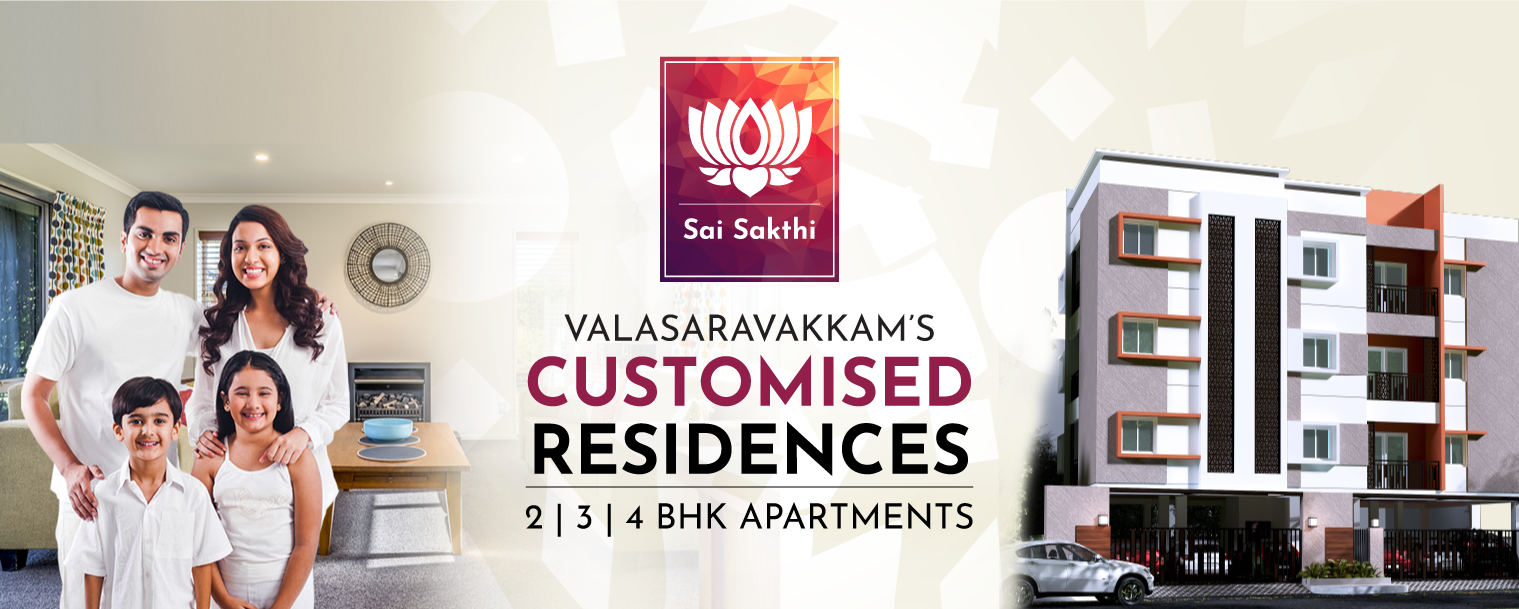
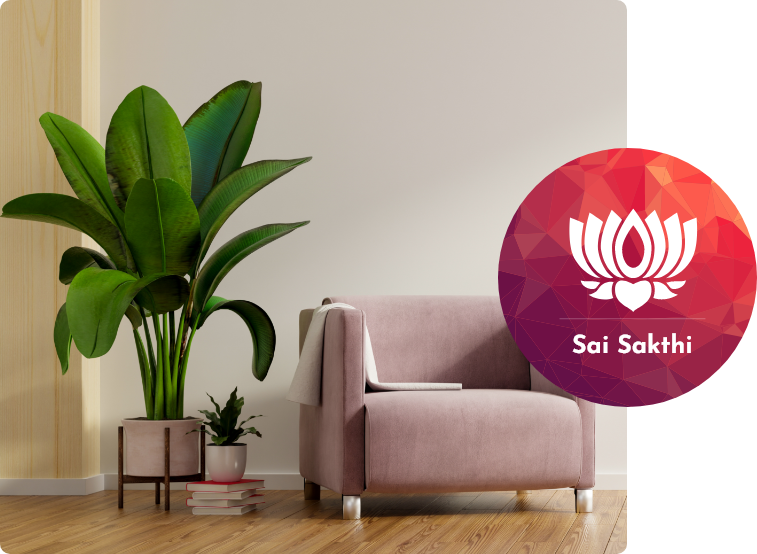
Sai Sakthi
Sai Sakthi, from SSB BUILDERS are a set of classy residences right in the heart of one of the most happening location in the city, Valasaravakkam. The residences, are one of the finest projects getting developed in the geography and is blessed with high quality specifications and gives you a wonderful opportunity to CUSTOMISE your dream home. The 2/3 BHK apartment configuration is available for size customisation if required and that’s not all, you also have an opportunity to get your interiors developed through our team. SSB BUILDERS a reputed name in the Chennai’s real estate market is dedicated to developing high quality spaces across the geography and Sai Sakthi is going to be no different. The project is close to popular entertainment zones, reputed schools and colleges and renowned IT hubs in Chennai making it perfect place to stay and an even a better place to invest your hard earned money for your family.
Go ahead, be part of the finest residential spaces in Valasaravakkam!
Why Invest in Sai Sakthi








Great Amenities & Facilities

24x7 CCTV surveillance

E-Vehicle Charging Facility

High End Intercom

Power Backup

Elevator
Fabulous Location
Superb Location

- Millennium Kids School
- Daffodils Pre-school & Kindergarten
- Good Shepherd Matriculation Higher Secondary School
- Our Lady Matriculation School
- Rani Vidyalaya Primary School
- Visaka International School Maharishi Vidya Mandir
- Madha Cbse School
- Sree Sastha Arts & Science College
- Hindustan Institute Of Technology & Science
- Meenakshi College For Women
- Meenakshi College Of Engineering
- MGR Institute Of Hotel Management And Catering Technology
- Our Lady College Of Education
- SRM Easwari Engineering College
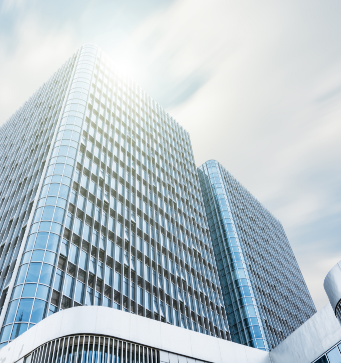
- DLF IT Park
- Commerzone IT Park
- One Indiabulls IT Park
- Guindy IT Park
- Ambattur IT Park

- Sooriya Hospital
- St Thomas Hospital
- Vijaya Hospital
- Apollo Hospital
- Vadapalani Multi Speciality Hospital
- Annai Hospital
- K M Speciality Hospital
- Pallava Hospital
- The Madras Institute of Ayurveda
- SRM Hospital
- VHM Hospital

- Forum Vijaya Mall
- Chandra Mall
- Megamart
- Big Bazaar
Specifications
STRUCTURE
- BIS compliant Seismic zone compliant RCC framed structure with Anti-termite treatment
- Walls: Outer Walls – 9" thick and Partition walls – 4-1/2" thick brick walls.
FLOORING
- Living, Dining & Bedrooms, 600 x 600 Vitrified tiles with skirting. Kitchen, Balconies, Toilets and Wash/ service Areas - Non Slippery Ceramic tiles.
CEILING
- Cement / Gypsum plaster finish with emulsion Paint.
DOORS
- Entrance: Solid Colombian Teakwood frame with teakwood panelled Shutter.
- Bedroom: Solid Finger jointed rubber wood/ Steam Beech wood frame and moulded skin panelled laminated door.
- Toilet: Solid Finger Jointed Rubber Wood/ Steam Beech Wood Frame Moulded skin panelled laminated Doors.
WINDOWS
- UPVC windows with MS Grills as per the Design.
WINDOWS
- UPVC windows with MS Grills as per the Design.
KITCHEN
- 2Ft wide granite slab. Stainless steel single bowl with drain board sink.
TOILETS
- White European Water Closets of Parryware / Jaquar.
- All CP fittings will be of Jaquar/ Parryware.
ELECTRICAL
- Concealed Insulated Copper Multi-strand RR Cable/ QFlex Fire Resistant wires. Distribution board having MCB's. All switches and sockets of Anchor/ Legrand/ Equivalent brand.
POWER SUPPLY
- 1 KV Power backup for every apartment. Power back up for lift and common area lighting.
POWER SUPPLY
- 1KV Power Backup for every apartment
- Power Backup for Lift and Common Area Lighting.
INTERNET
- Provision for Internet Connection In Living and Master bedroom.
SECURITY
- Intercom connection to the security and CCTV Cameras in stilt lift lobbies, entry and exit gates.
EXTRA WORK
- Extra work wherever possible can be carried out as per the customer requirement at an additional cost.
