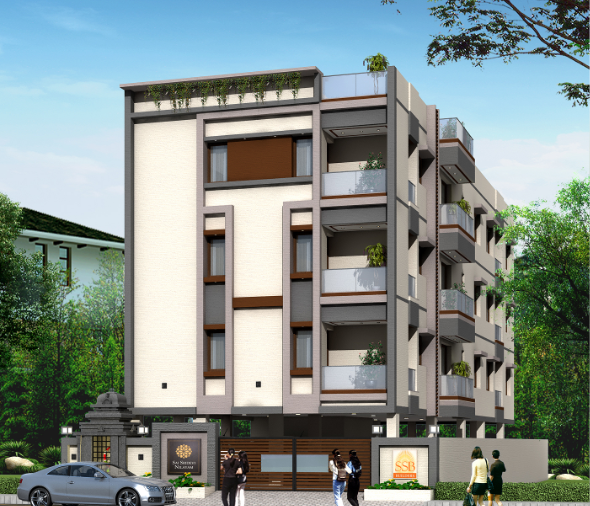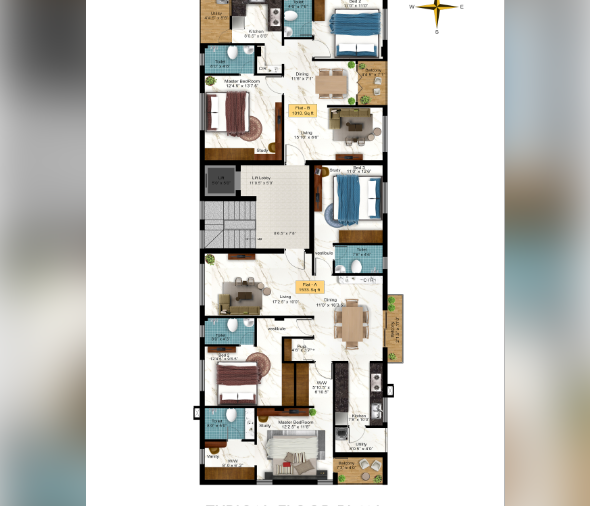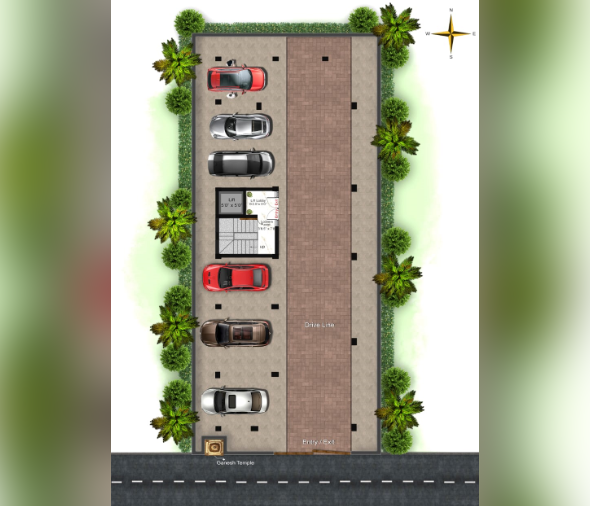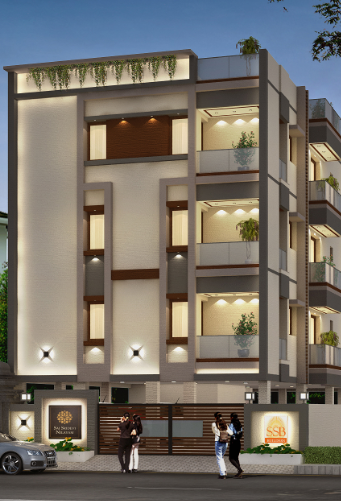

Ongoing Projects
Sai Sridevi Nilayam
SaligramamSai Sridevi Nilayam
Sai Sridevi Nilayam, located in one of the most sought after area in Chennai, Saligramam, is an extremely premium project from the SSB Group. Be it the Forum Vijaya Mall, Vijaya Hospital or the Metro Station, every place of importance is in close proximity of the project, not to mention its proximity to some of the most sought after Educational institutions and IT Parks makes it one of the finest places to live in.
An Extremely High Carpet Area and top class quality of the construction with SSB promise of customer satisfaction ensures that your home will not only bring joy & Peace to your family but also become a great financial investment in life.

The project consists of
Six Premium 2/3 BHK apartments
Size range: 1010 Sq.ft – 1533 Sq.ft.
Stilt + 3 Floors
It is Prosperous to invest here

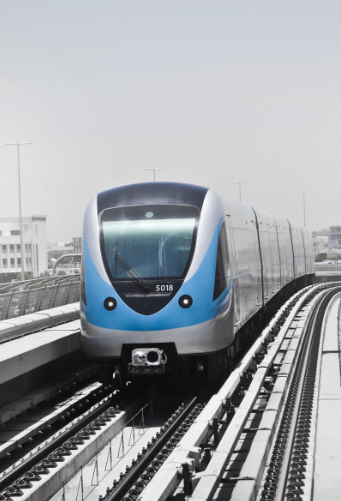
Close to Metro rail

Terrific Location, Malls, Hospital and Educational Institutes
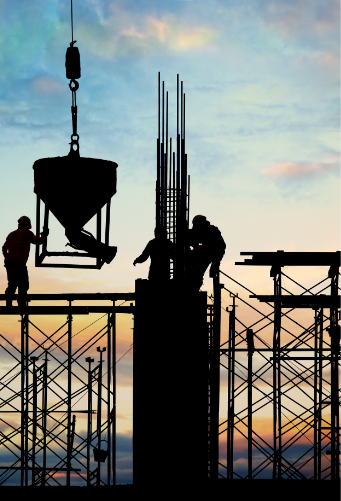
Top Quality construction

Great Price, Amazing Investment
Incredible Location
Incredible Location Advantage
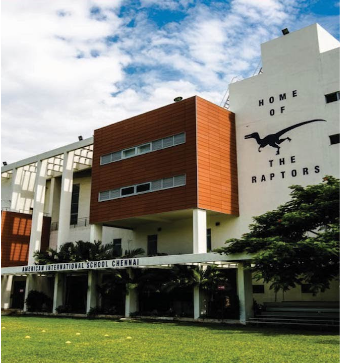
- Avichi Higher Secondary School
- Vidyakhsetram Matriculation high school
- A V Meiyappan MHSS
- ABSM School
- Balalok MHSS
- Dr. MGR Janaki MS
- AVM Rajeswari’s The school
- Rootstar International school
- My Child play school
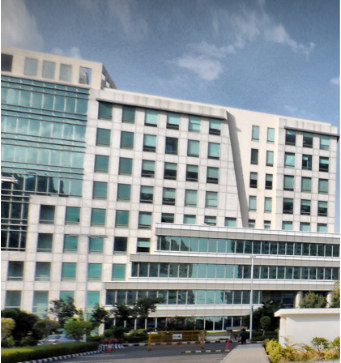
- DLF IT Park
- Olympia Tech Park
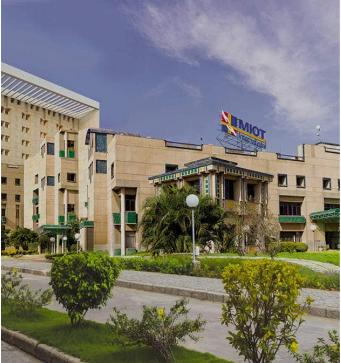
- Sooriya Hospital
- St Thomas Hospital
- Vijaya Hospital
- Apollo Hospital
- Vadapalani Multi Speciality Hospital
- Annai Hospital
- K M Speciality Hospital
- Pallava Hospital
- The Madras Institute of Ayurveda
- SRM Hospital
- VHM Hospital
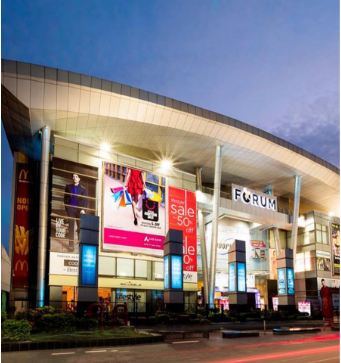
- Forum Vijaya Mall
- Chandra Mall
Project Features
The project comes with high end specifications and great project features to make it a wonderful place to live.
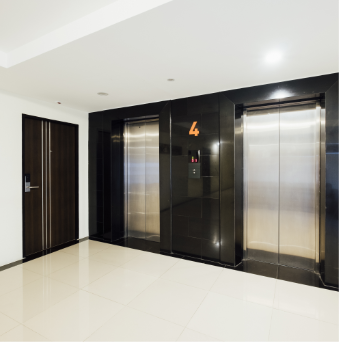
Elevator
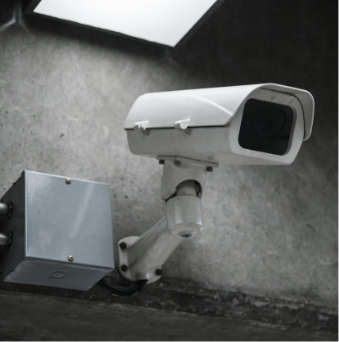
24x7 CCTV surveillance

E-Vehicle Charging Facility

Power Backup

High-end Video Intercom system with access Control
Specifications
STRUCTURE
- BIS compliant Seismic zone compliant RCC framed structure with Anti-termite treatment.
- Walls: Outer Walls – 9 thick and Partition walls – 4-1/2"thick brick walls
FLOORING
- Living, Dining & Bedrooms, 600 x 600 Vitrified tiles with skirting, Kitchen, Balconies, & Toilets, Non slippery Ceramic Tiles.
- Wash/service Areas, Non Slippery Ceramic tiles.
WALL FINISHES
- Cement plaster and JK/Birla putty finish with Premium Emulsion Paint far all internal walls.
- Toilet: double glazed ceramic tiles up to 7'ft height.
- Wash area will be finished with Ceramic Tiles up to 30in height.
- Kitchen platform will be finished with double glazed ceramic tiles for 2’Ft.
CEILING
- Cement /Gypsum plaster finish with emulsion Paint.
DOORS
- Entrance: Solid Colombian Teakwood frame with teakwood panelled Shutter
- Bedroom: Solid Finger jointed rubber wood/Steam Beech wood frame and moulded skin panelled laminated door.
- Toilet: Solid Finger Jointed Rubber Wood/ Steam Beech Wood Frame Moulded skin panelled laminated Doors.
WINDOWS
- UPVC windows with MS Grills as per the Design.
KITCHEN
- 2Ft wide granite slab. Stainless steel single bowl with drain board sink.
TOILETS
- White European Water Closets of Parryware /Jaquar.
- All CP fittings will be of Jaguar/Parryware.
ELECTRICAL
- Concealed Insulated Copper Multi-strand RR Cable/QFlex Fire Resistant wires.
- Distribution board having MCB's.
- All switches & sockets of Anchor/Legrand/Equivalent brand
INTERNET
- Provision for Internet Connection In Living and Master bedroom.
POWER SUPPLY
- 1KV Power Backup for every apartment
- Power Backup for Lift and Common Area Lighting.
SECURITY
- Intercom connection to the security and CCTV Cameras in stilt lift lobbies, entry and exit gates
RAIN WATER HARVESTING
- Will be provided as per CMWSSB Norms,
EXTRA WORK
- Extra work wherever possible can be carried out as per the customer requirement at additional cost.
